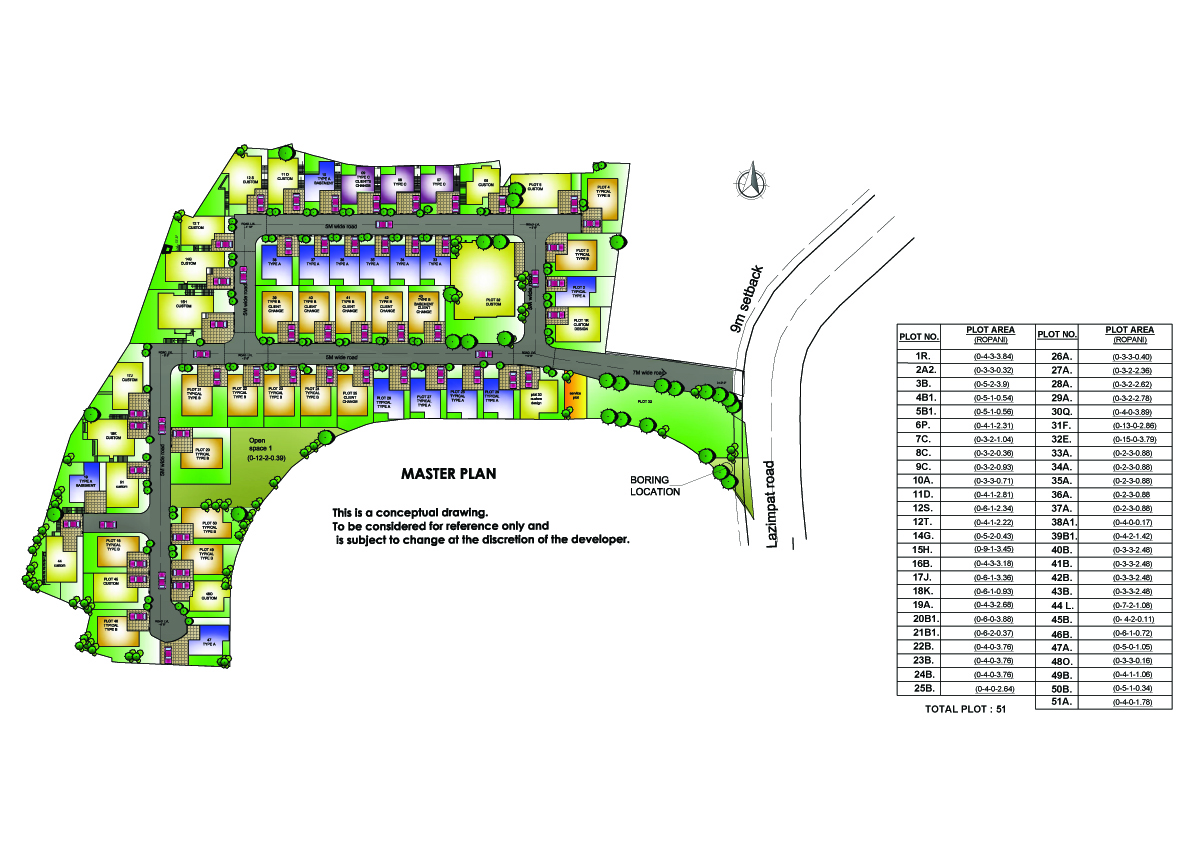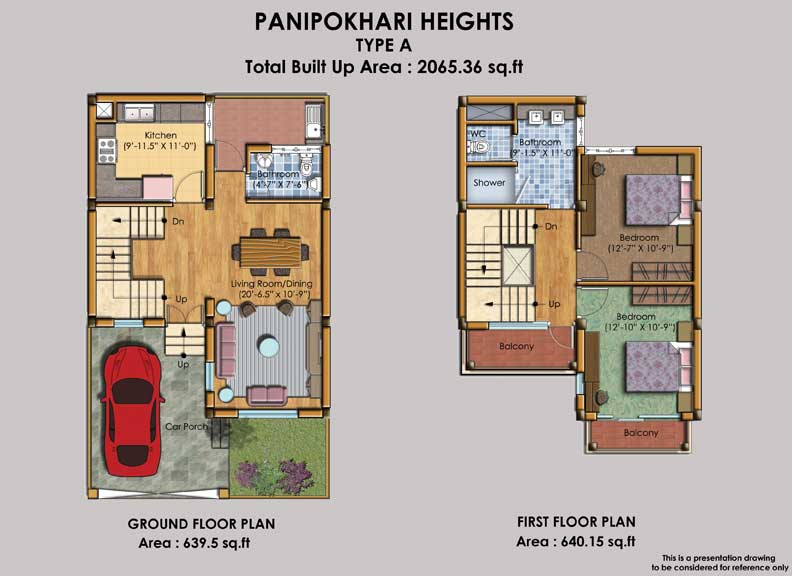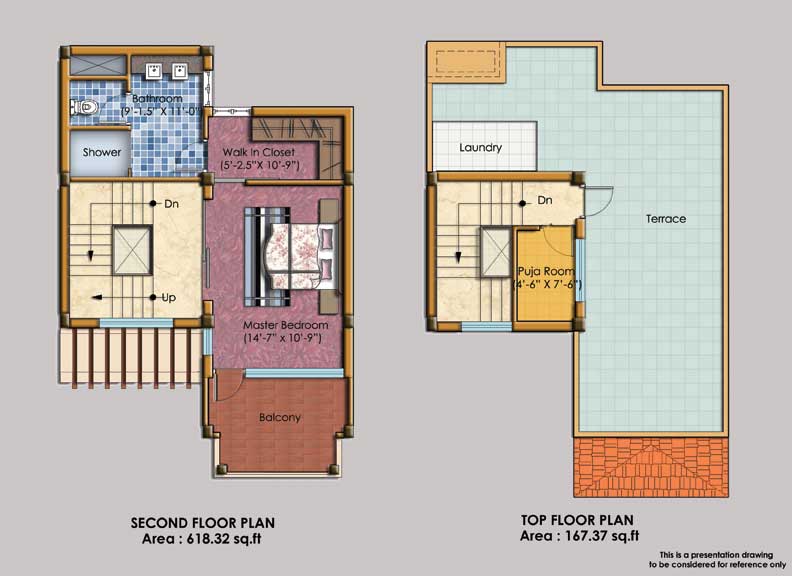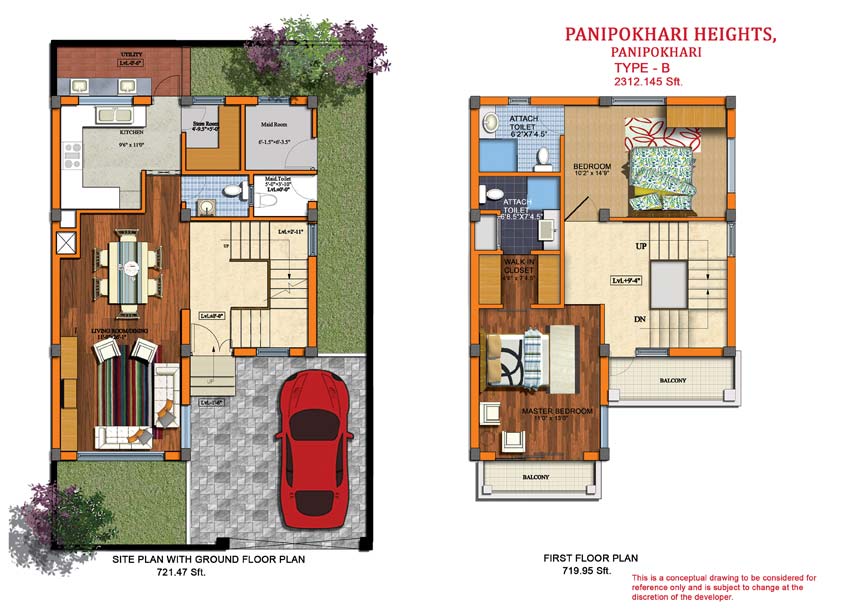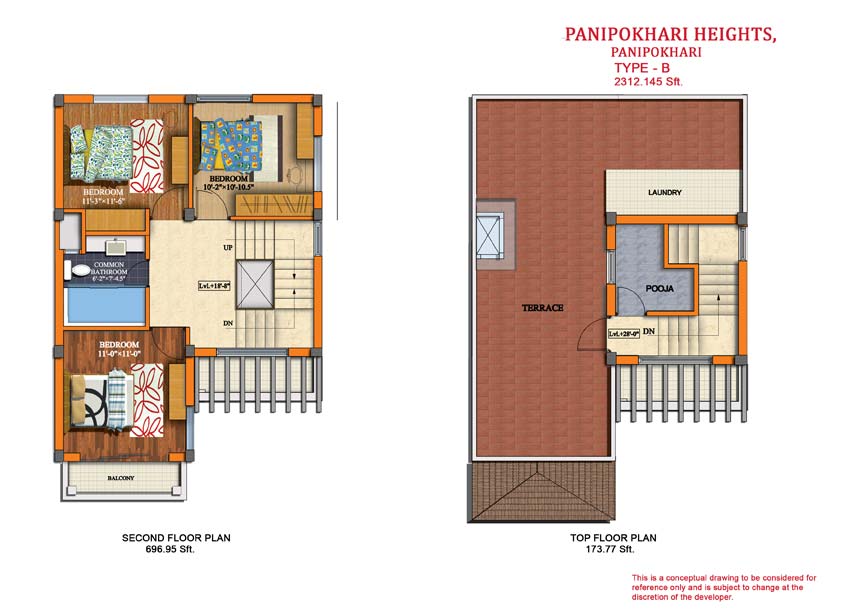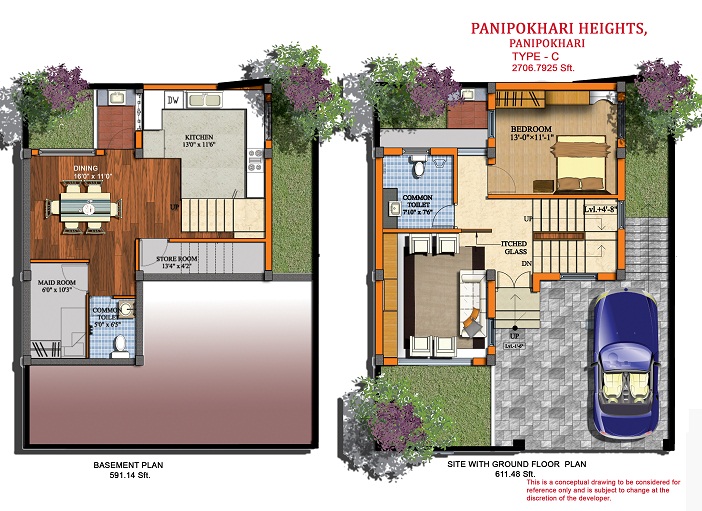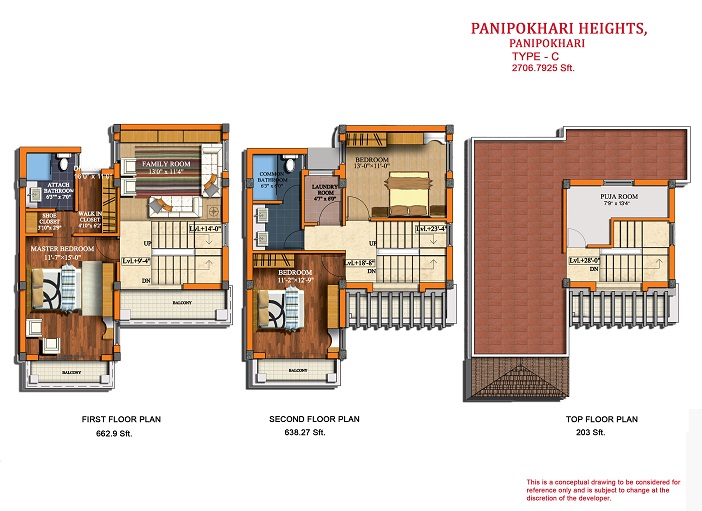| Project Name | : | Panipokhari Heights |
| Location | : | Panipokhari, Kathmandu(former American embassy) |
| Land Area | : | 20 Ropanies 12 Annas |
| Number of Housings | : | 50 Units |
| Construction Start Date | : | October 2013 |
| Project Completion | : | March of 2016 |
Facilities :
Community facilities
A separate open space is provided for community functions and recreation at the south and south east corner of the site which is of the area 5083.16 sq ft. The location of open space is chosen at the south and the south east corner of site considering the sun angle, and also the disturbance to individual dwelling unit. Generator backup will be provided for common circulation area.
Security System
Apart from the entire compound being walled, each individual unit is fenced for the safety and security. There will be 24 hour security guards at the entrance gate. There is internal intercom connected to the guard room from each unit and from each unit to every house.
Safety Measures
Wide internal roads are provided within housing premises for fire brigade access in case of any fire hazards. The outlet points of fire hydrant shall be provided by the side of the access roads.
Water supply system
As municipal water supply is insufficient for the complex, the water is obtained from deep boring process. This is treated and supplied to every overhead water tank of capacity 750 lit and underground water tank of 2000 lit. Capacity installed in each unit.
Solar and Inverter backup
AC
System has benn provided for AC installation in all the bed rooms.
Telephone/T.V. line cable
The telephone line shall be from NTC telephone box. Every individual unit is equided with telephone and T.V cable line.
Electricity Distribution
The project will have round the clock treated water supply with provision for electricity and generator backups for the common places. Phone and high speed internet lines will be available along with the cable TV or Dish / Home TV. There will be ample open spaces with greeneries and a gated entrance for security and other various amenities.
